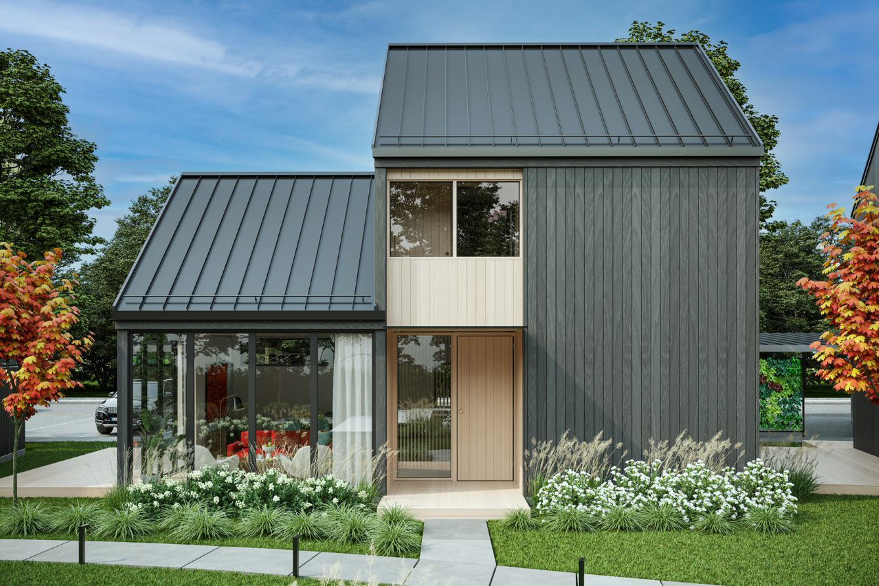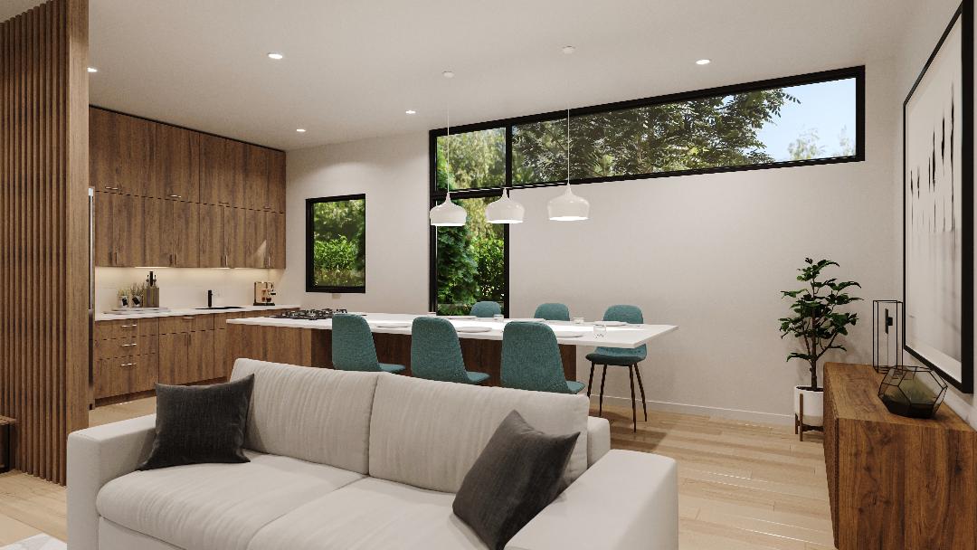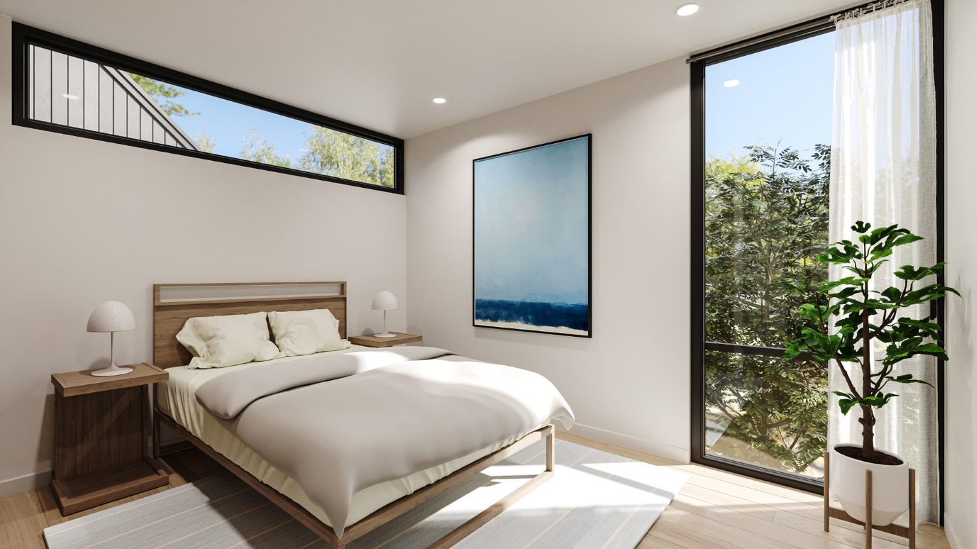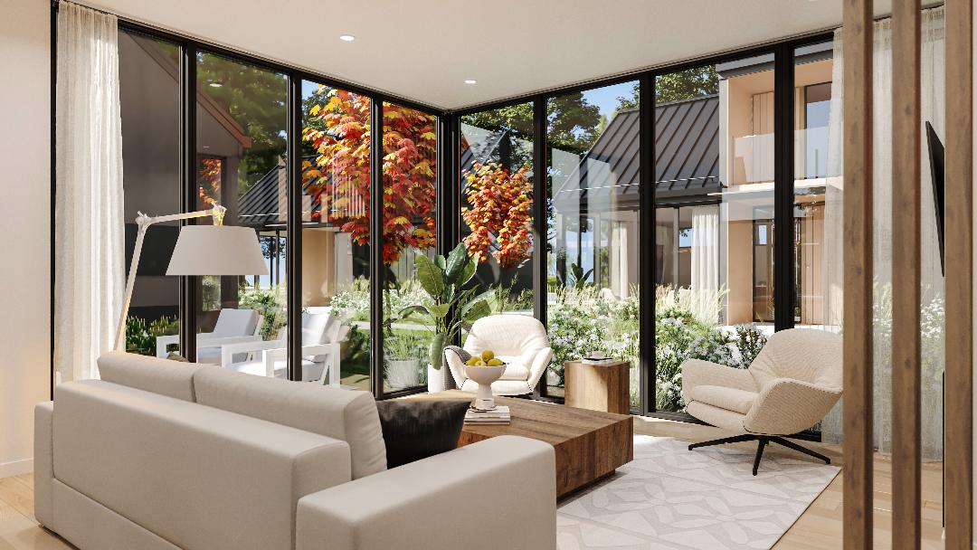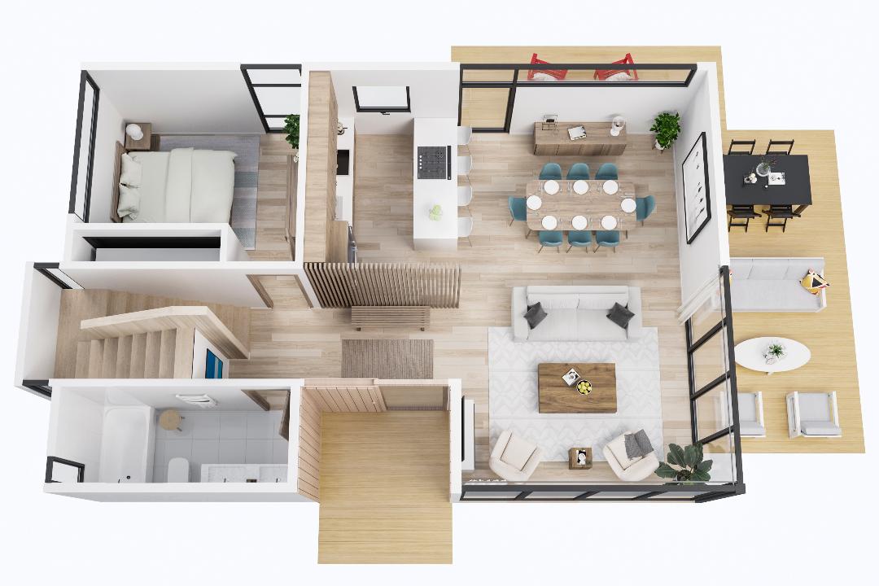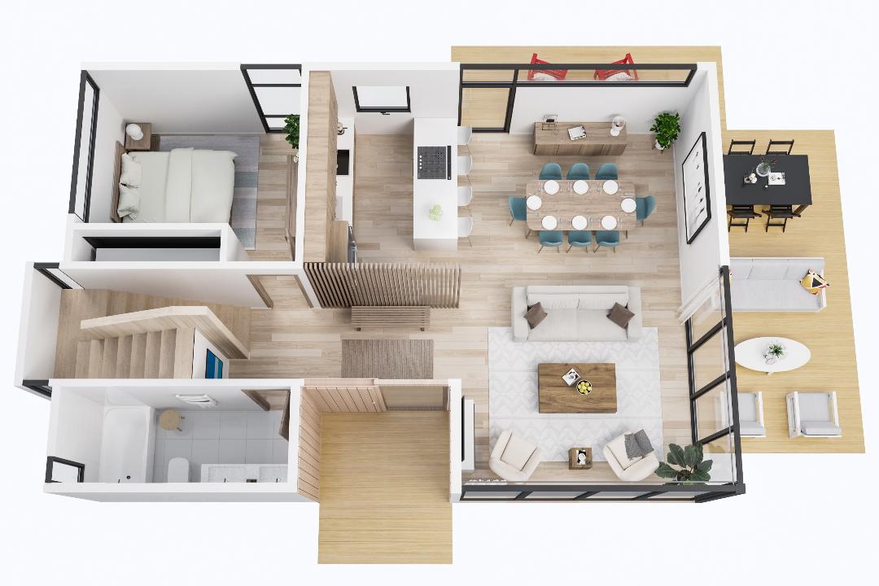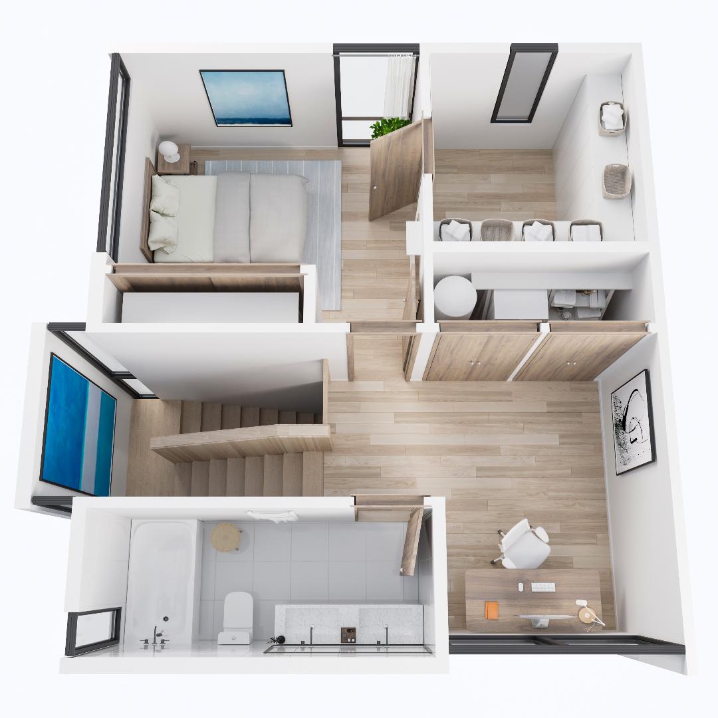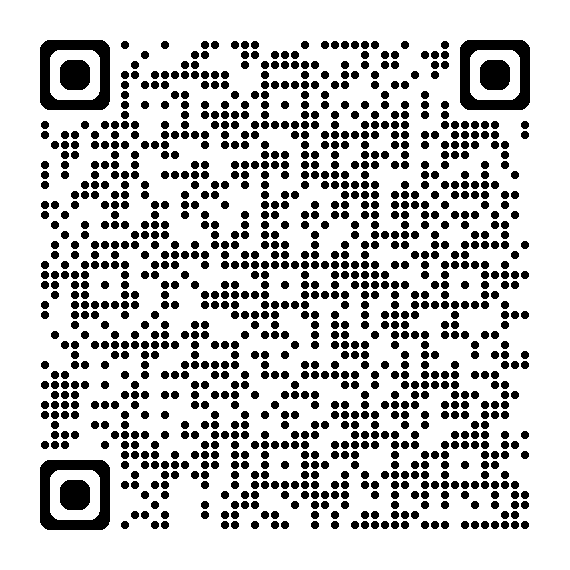THE BULA
Call for price
1st Floor: Estimated 835 Sq Ft
2nd Floor: Estimated range of 420-455 Sq Ft
Bula means “Hello” but also extends to wishing a person good health and life. Think of welcoming someone into your home or residing in this wonderful space, that is what life is all about.
Our one-of-a-kind modern contemporary and comfortable design offers a number of options to create your perfect lifestyle. Our custom-quality “right-sized” high-performance homes are efficiently designed starting at 850 sq ft. up to 1600 sq ft. The unique exterior materials and high-end interior finishes and expansive windows bring the outdoors in. Maximized natural light and open spaces throughout the home create an open concept with bold looks for modern life.
The Mana will take you back to an era when walkable, stable neighborhoods were central to our daily lives, and the simplest security system was interacting with your neighbors on a daily basis. The professionally designed landscape and ambiently lit walking paths, cozy fire pits, and community gardens are designed to leave a small footprint but allow you to live large.
BULA HIGHLIGHTS
- Stunning Contemporary Design
- Sharp Lines & Minimalism Characteristics
- Modern Low Maintenance Cedar Siding
- Picturesque Windows
- Maximizing Natural Light
- Open Concept Floor Plan
- Mid-Century Modern Kitchen Design
- Fine Custom Cabinetry
- Natural Stone Countertops
- High End Finishes, Appliances & Lighting
- Engineered Hardwood Floors
- Multiple Floorplan Options
- 2 Full Baths
- Outdoor Living Space
- Conditioned Attic Storage
- Energy Efficient
- Lasting Timeless Design
NEIGHBORHOOD HIGHLIGHTS
- Professionally Designed Landscape
- Clubhouse with Kitchen
- Ambiently Lit Walkways
- Outdoor Gathering Spaces
- 3 Cozy Fire Pits
- Raised Community Gardens
- Carports with Additional Storage
- Centralized Mail Centers
LOCATION

